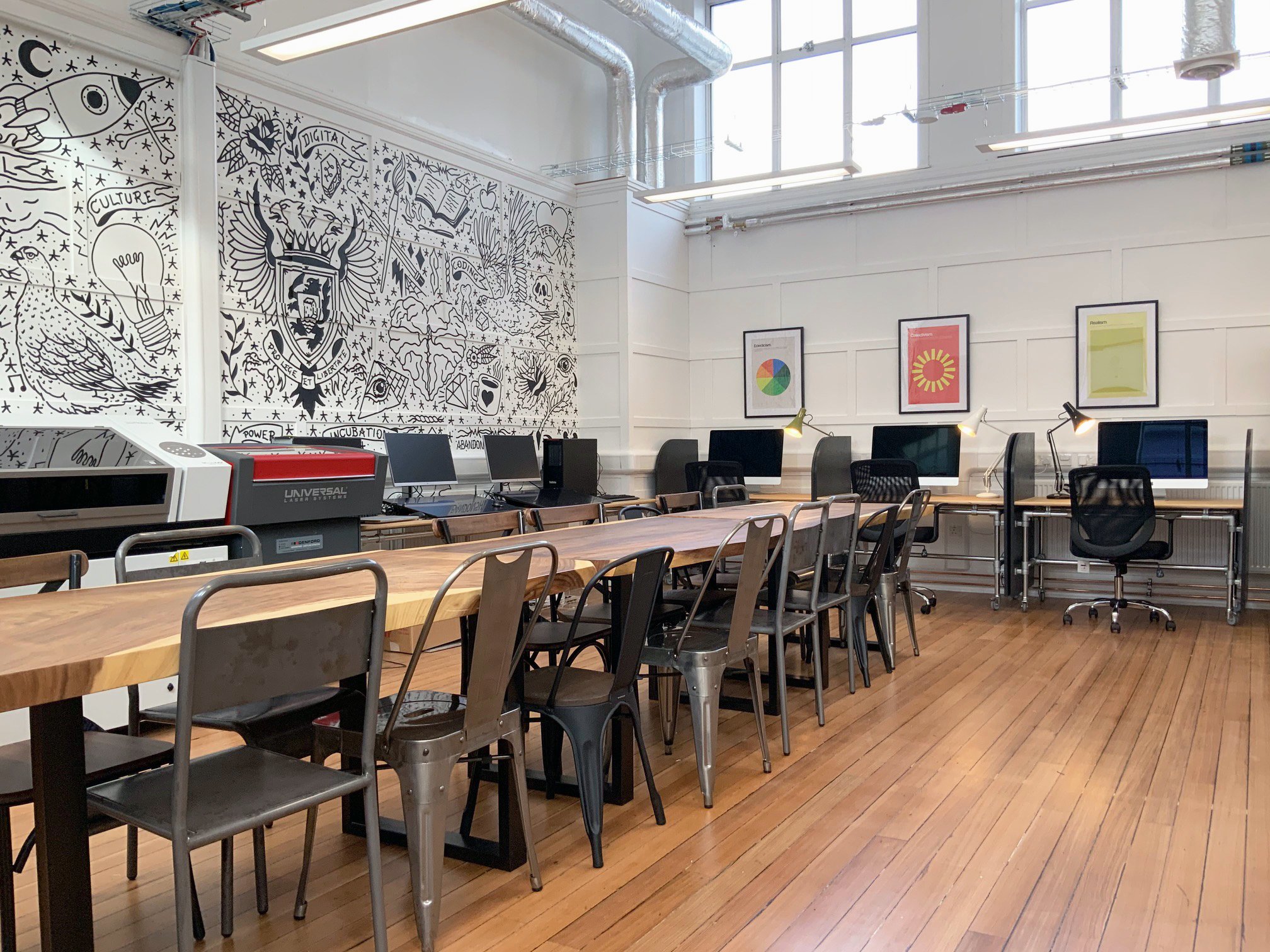INCUBATOR PROJECT PERTH.
Working collaboratively with ‘Perth and Kinross Council’, ‘The Famous Grouse Whisky’, and ‘Wasp’s studios’, DIX Design’s competition winning design solution enabled the studio to create a flexible working space or ‘innovation lab’ for young cultural start up businesses.
Housed in the gym-hall of a listed former school, DIX Design created a highly original interior with artistic insertions from an acclaimed graffiti artist.
Working to an extremely tight budget, ‘DD Editions’ designed and supplied all the furniture and much of the artwork.
drawings and proposals
The client’s brief dictated that the 150 square metre former gym hall should provide the following accommodation:
A ‘Drop Down Space’, allowing users to informally meet and interact.
A ‘Conference Space’ for 25 people.
A ‘Technical Work and Break- Out Space’ complete with an array of large scale 3D printers, scanners, laser cutters and other state of the art tech. The client requested a communal makers area to encourage users to share ideas and knowledge with each other.
The brief dictated that all areas should be highly flexible with no fixed partitions.
Our solution to the brief centred around
The ‘Drop Down’ space was located at the entrance to the space and provided a mix of semi-private meeting spaces in mobile booth seating (complete with acoustic baffle-cladding) alongside semi-private work area ‘pods’ and an informal meeting space.
The ‘Conference Space’ was located between the work space and drop down space separated by mobile display units constructed from packaging materials.
The ‘Technical Work and Break- Out Space’ was arranged around 3 thick slabs of live edge wood forming a durable, tactile communal work area. Arranged around the perimeter of the table were movable ‘work pods’ and the machinery.

Our Services
-
As interior specialists, DIX Design can approach your project from the inside out enabling a client focused solution to your brief. We have created all kinds of domestic interiors from schoolhouse conversions to glass staircase insertions- anything is possible!
-
With over 15 years worth of experience working within commercial design we have created the interiors of many bars, restaurants, offices and creative mixed use spaces.
-
Our services include all stages of the design process from initial client briefings, sketch design, planning consultation and applications, full building warrant packages, working drawings and onsite supervision to completion.
-
We have an excellent network of professionals that we collaborate with including architects, contractors, structural engineers and planning consultants ensuring that all aspects of your project are correlated and coordinated.
Newsletter sign up
Sign up for our newsletter to see new arrivals, learn about special offers, and more.










